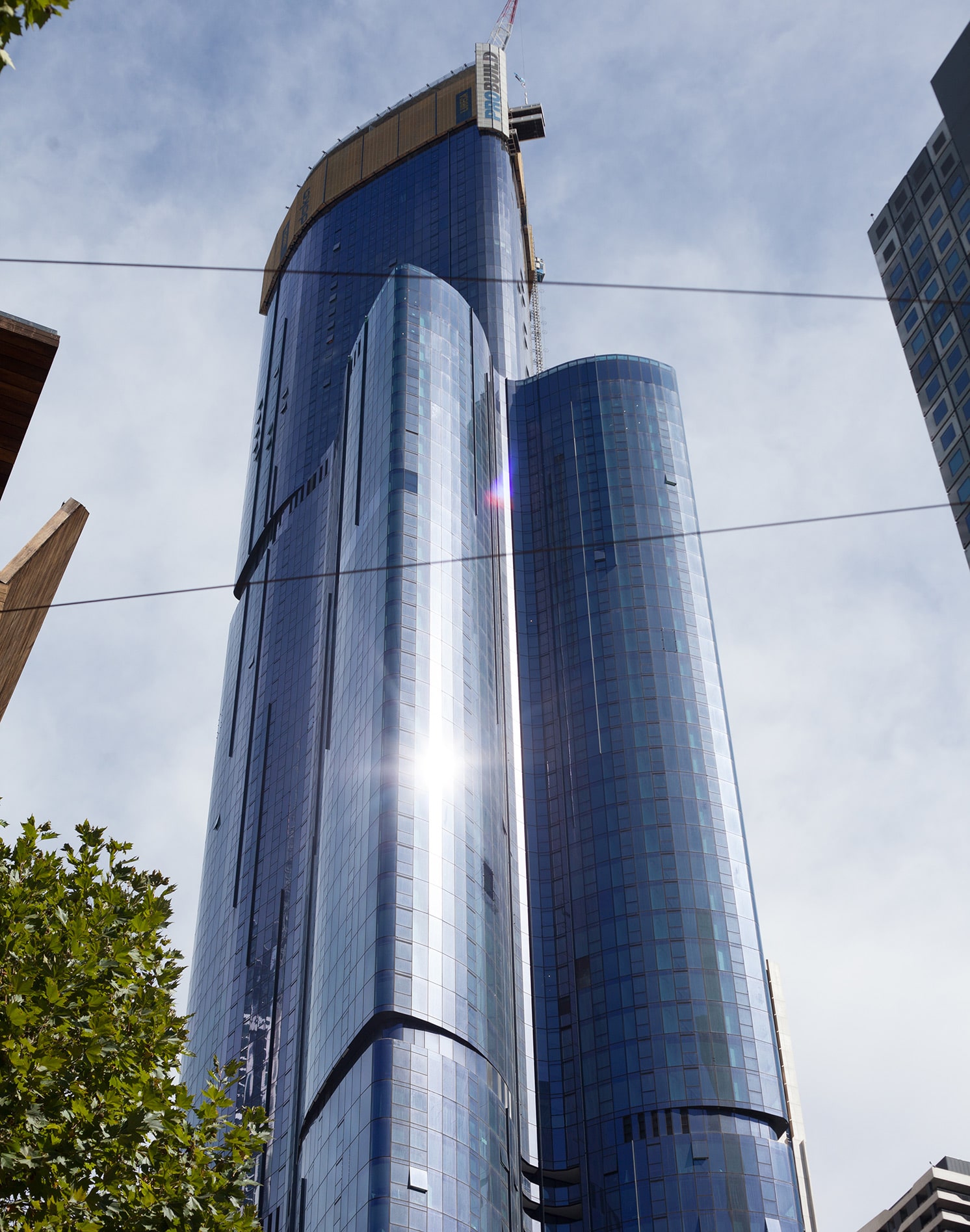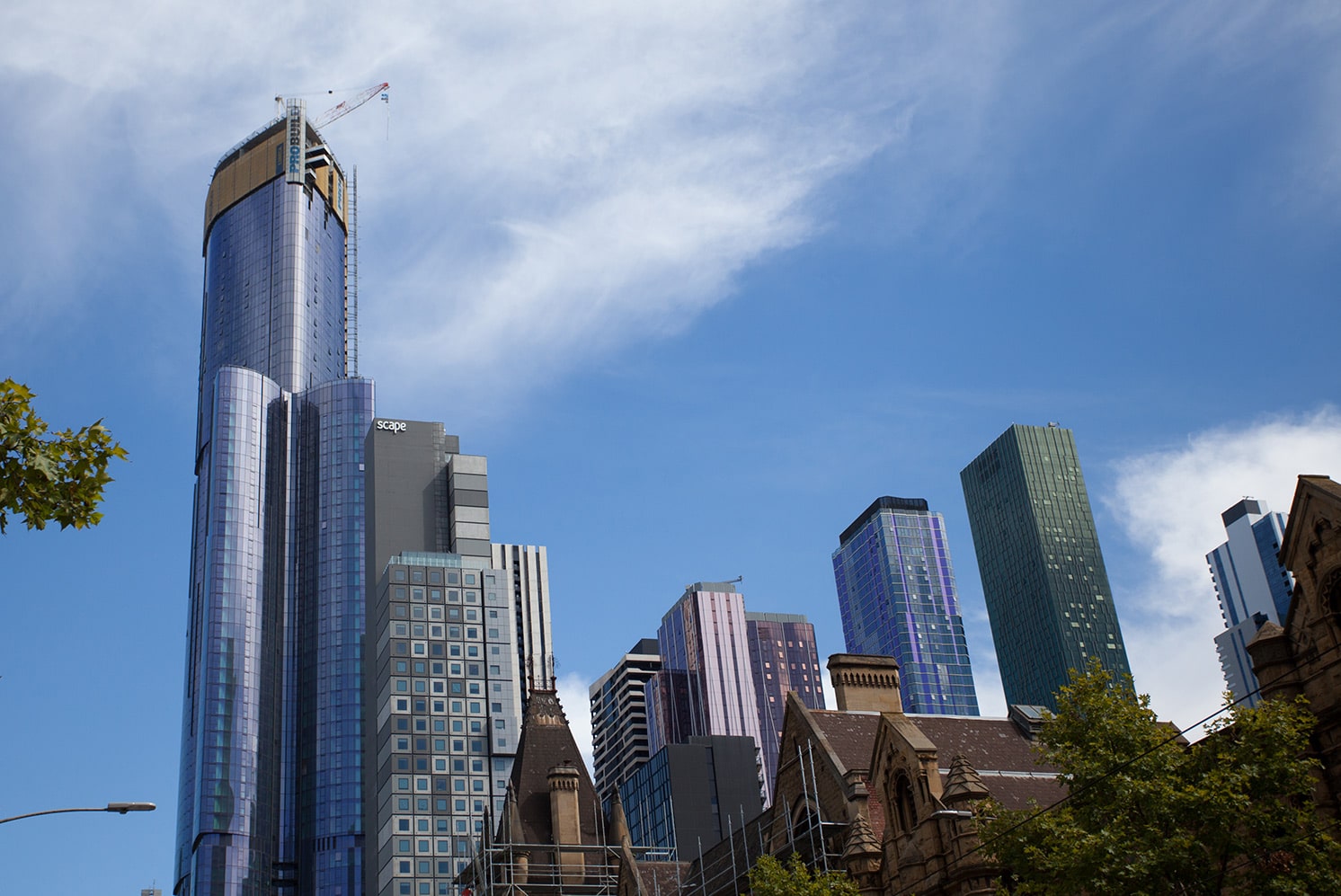by admin | Apr 4, 2019 | Uncategorized
Elegance In Interior Design. Mauris non tempor quam, et lacinia sapien. Mauris accumsan eros eget libero posuere vulputate. Etiam elit elit, elementum sed varius at, adipiscing vitae est. Know More A Minimal Interior Can Change The Game. Mauris non tempor quam, et...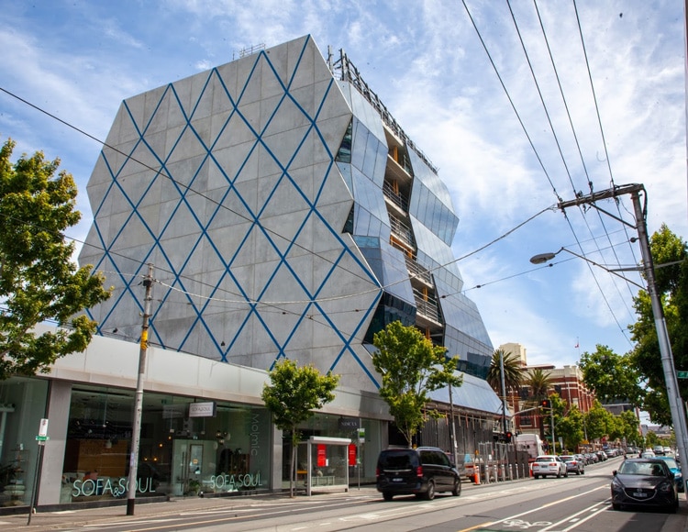
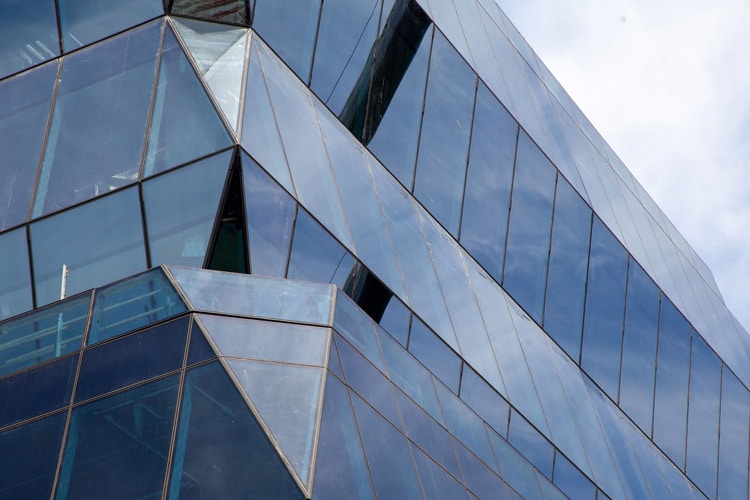
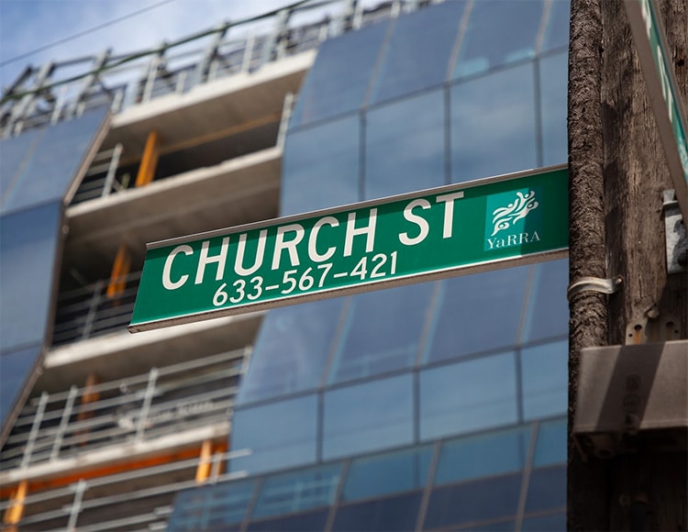
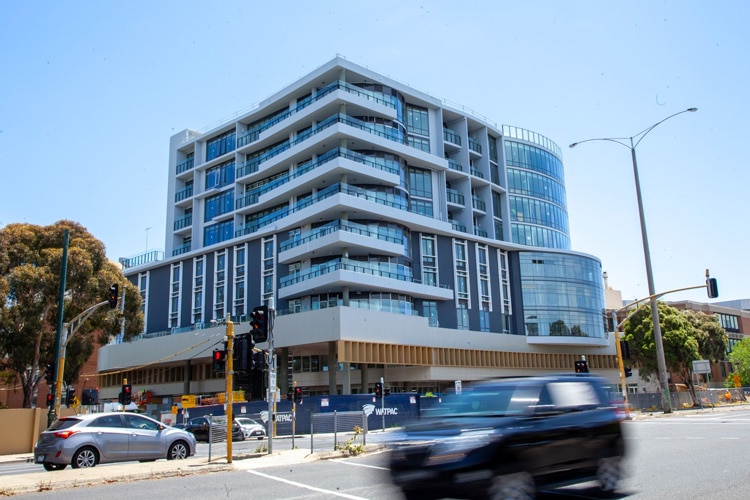
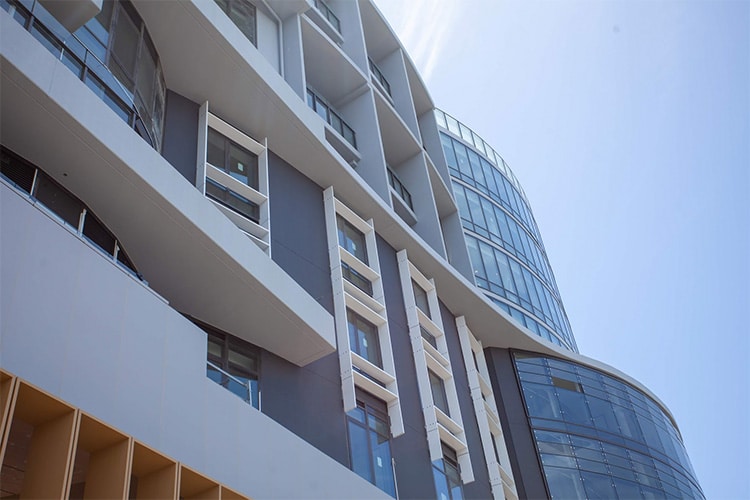
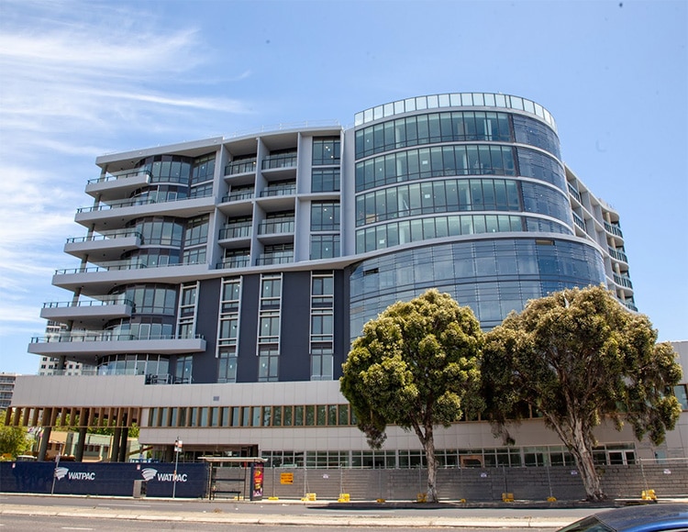
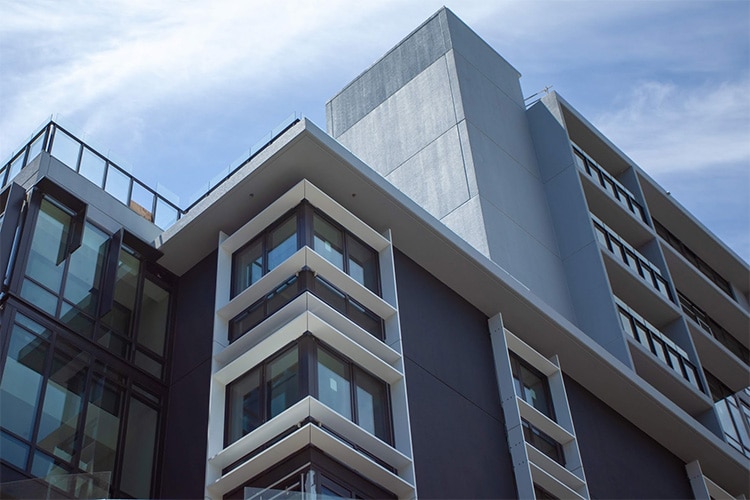
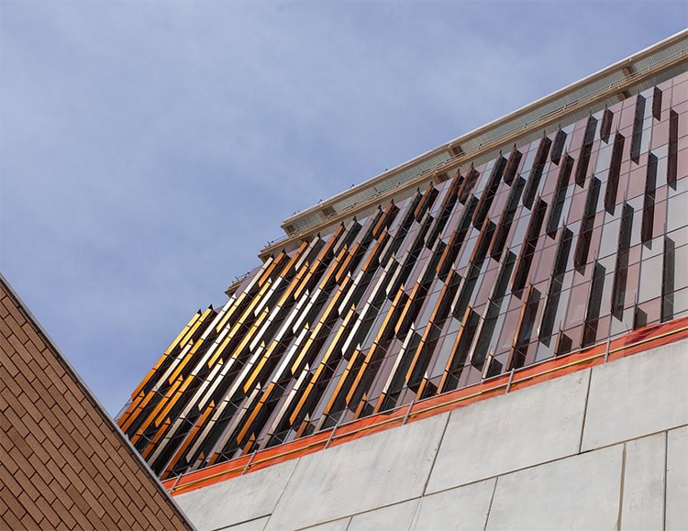
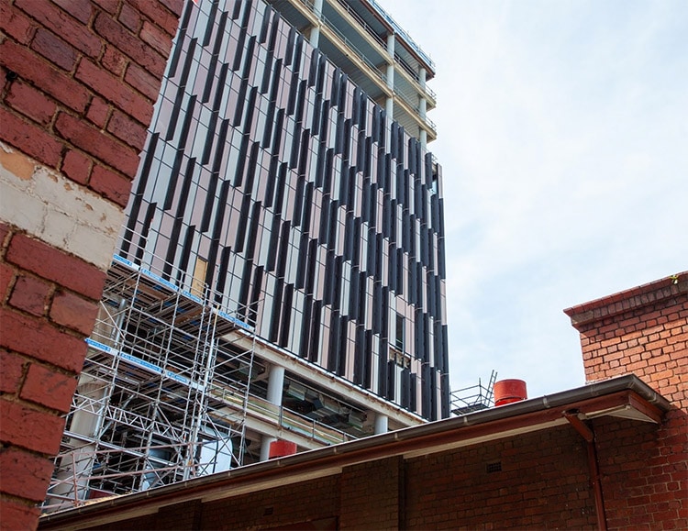
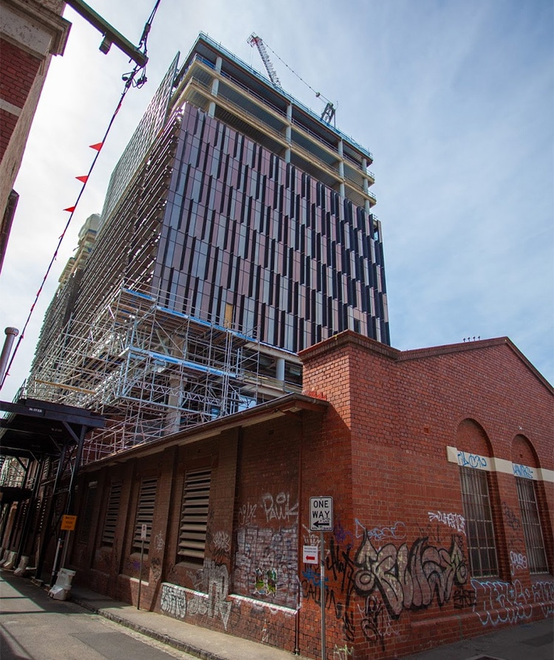
Scope of Works: Install of both Tower 1 (82-storey) and Tower 2 (64-storey) façade system including
Unitized Curtain wall, Glass Wall, Sliding Door, Balcony Aluminium Cladding, and Triple-Height Stick
Wall
Façade Area: 36,000 ㎡ (Tower 1) and 34,000㎡ (Tower 2).
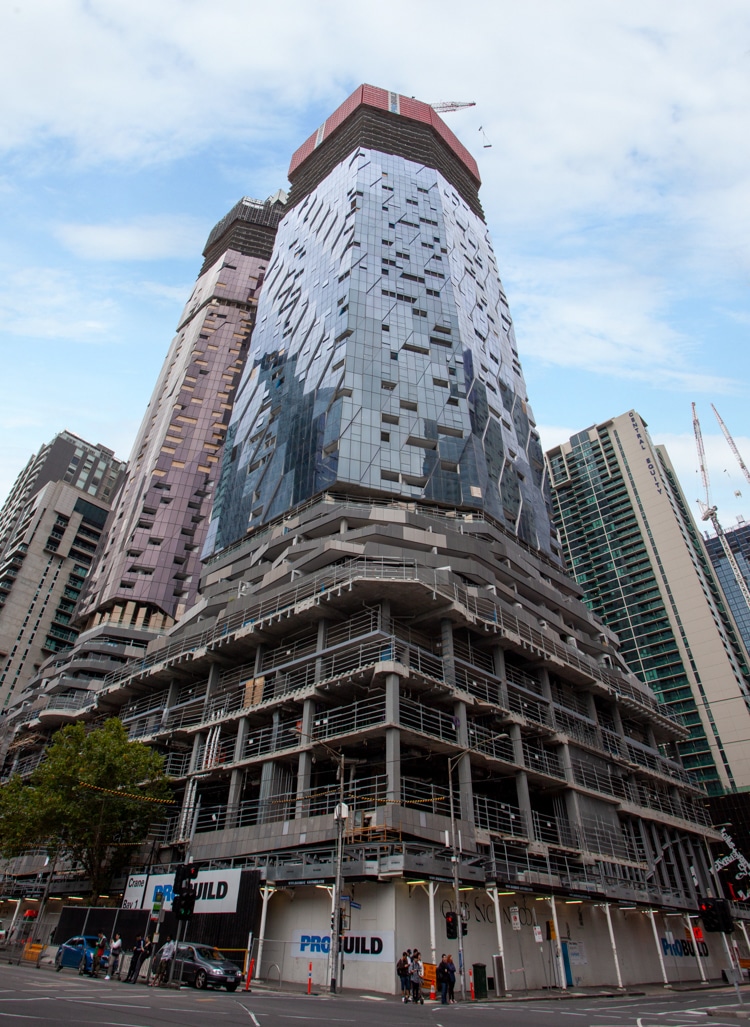
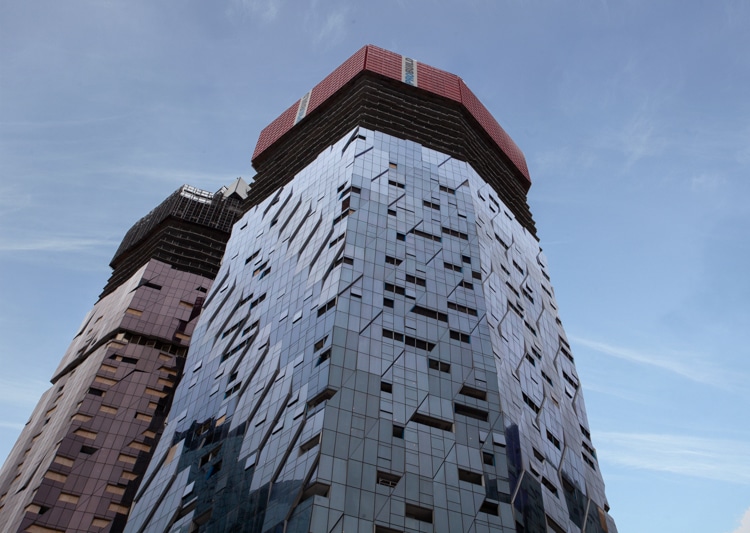
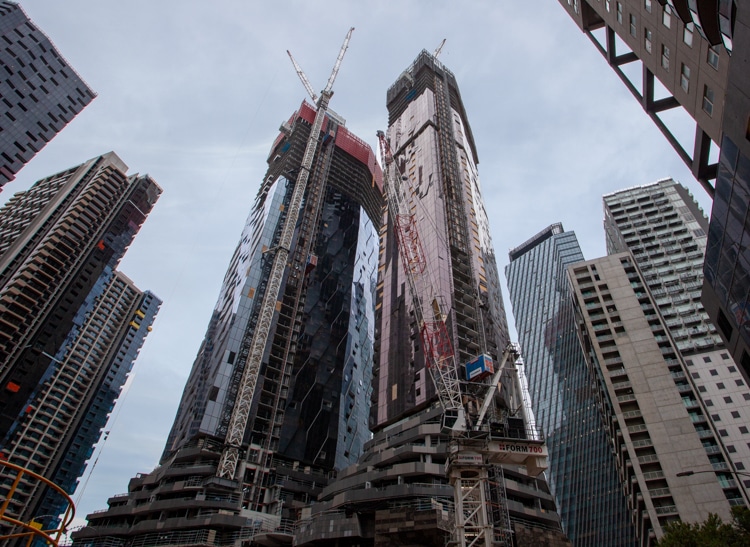
Scope of Works: Install of 39-storey tower façade system including Unitized Curtain Wall, Bullet-
Proof Unitized Curtain Wall, External Sunshades, Integrated Exhaust Louvre and Aluminium External Fins
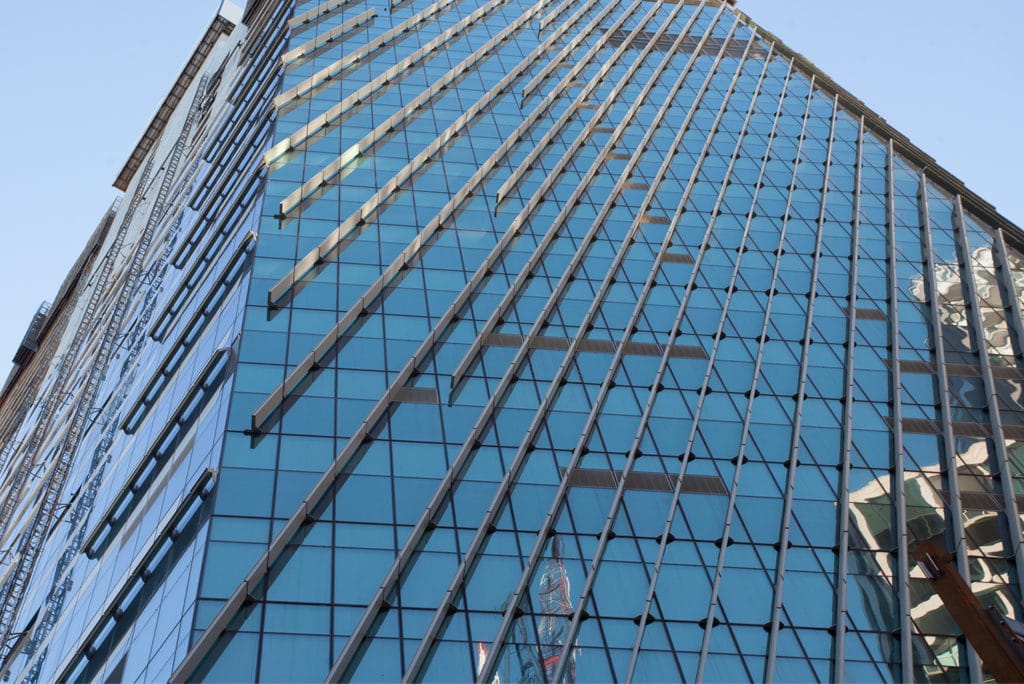
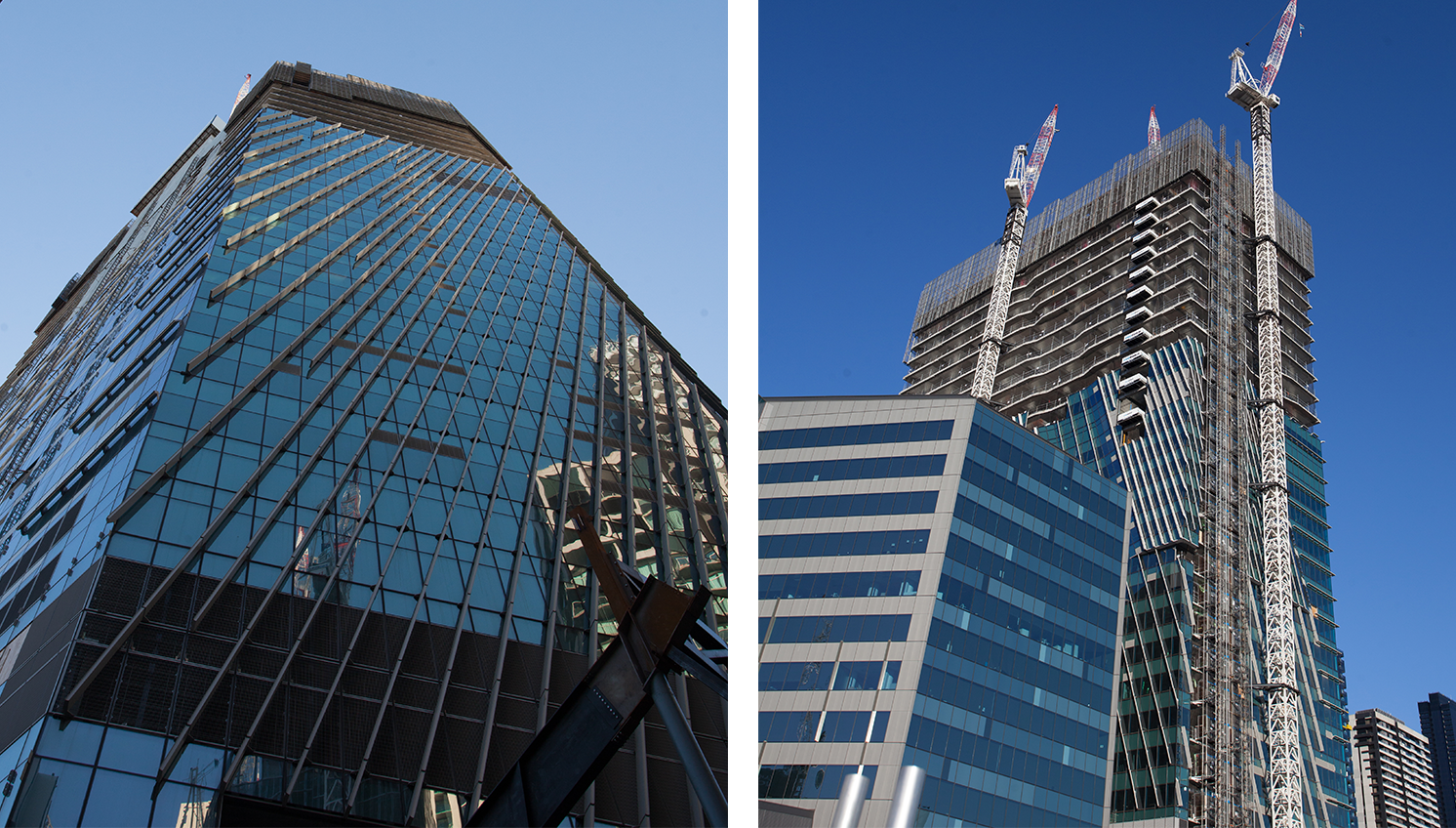
Project Summary: The tallest residential building (287-meter-height) in Melbourne CBD, with direct
access to the underground City Loop and Melbourne Central. Residential development featuring 941
residential apartments and 250 serviced apartments
Scope of Works: Install of 92-storey Unitized Curtain Wall, Glass Wall, Aluminium Cladding, Sliding
Door, LED Aluminium Feature Fin for Tower; Glass Feature Fin for Podium
Façade Area: 48,000
